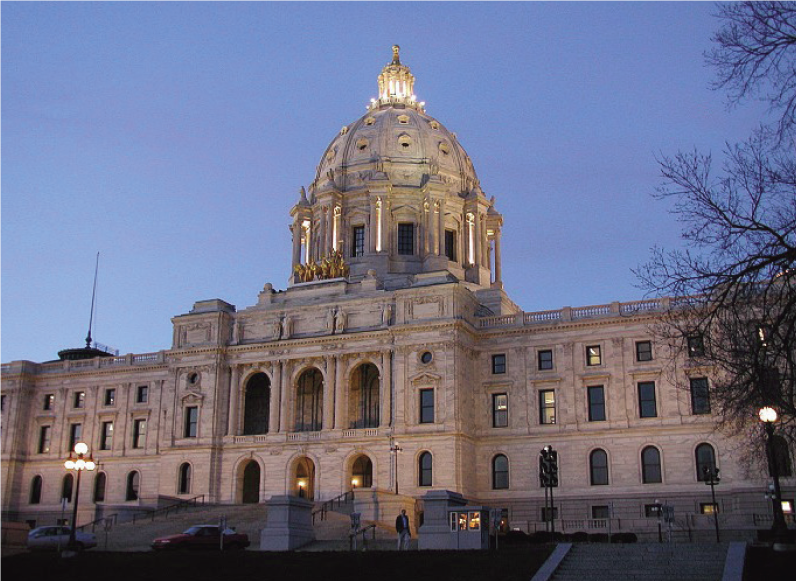
The project involved a comprehensive preservation and remodeling of the Minnesota State Capitol. The 110-year-old Minnesota State Capitol is a nationally recognized historic landmark but lacked modern building infrastructure and required modernization of all building systems, alarm systems, audio visual systems, security requirements and code compliance.
The project was a multiphase design and construction project that was carried out in a partially occupied public building and resulted in the modernization of every building system along with the restoration of the entire exterior and interior.
Summit performed full code and life safety review/analysis, smoke control design assistance, fire sprinkler design, and developed alternative design and equivalencies required to meet the intent of the code where meeting prescriptive code requirements were not feasible due to the historic and unique nature of the building.
Due to the historic and unique architecture, routing of piping and placement of sprinklers was very challenging and of the utmost concern. Working with the design team and eventual construction team, a number of non-prescriptive design solutions were needed to ensure both fire protection/life safety and aesthetics were achieved.
Services provided included the preparing code reports, design narratives, detailed design drawings, construction specifications and assistance throughout the construction phases.
